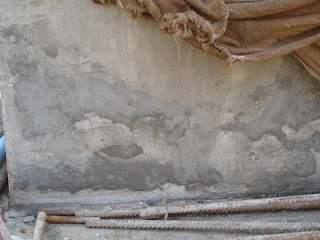Step 1: Identify your objectives:The first step of the process is to identify the objective of
the analysis. You should consider the following questions
when you are identifying your objectives:
. What is the problem to solve? How is it solved now?
Are there alternate ways to solve it using a GIS?
. What are the final products of the project.reports,
working maps, presentation-quality maps?
. Who is the intended audience of these products.the
public, technicians, planners, officials?
. Will the data be used for other purposes? What are the
requirements for these?
This step is important because the answers to these
questions determine the scope of the project as well as how
you implement the analysis.
Step 2: Create a project databaseThe second step is to create a project database. Creating the
project database is a three-step process. The steps are
designing the database, automating and gathering data for
the database, and managing the database.
Designing the database includes identifying the spatial data
you will need based on the requirements of the analysis,
determining the required feature attributes, setting the
study area boundary, and choosing the coordinate system to
use.
Automating the data involves digitizing or converting data
from other systems and formats into a usable format as well
as verifying the data and correcting errors.
Managing the database involves verifying coordinate
systems and joining adjacent layers.
Creating the project database is a critical and timeconsuming
part of the project. The completeness and
accuracy of the data you use in your analysis determines
the accuracy of the results.
Step 3: Analyze the dataThe third step is to analyze the data. As you.ve seen,
analyzing data in a GIS ranges from simple mapping to
creating complex spatial models. A model is a
representation of reality used to simulate a process, predict
an outcome, or analyze a problem.
A spatial model involves applying one or more of three
categories of GIS function to some spatial data. These
functions are:
. Geometric modeling functions.calculating distances,
generating buffers, and calculating areas and perimeters.
. Coincidence modeling functions.overlaying datasets to
find places where values coincide.
. Adjacency modeling functions.allocating, pathfinding,
and redistricting.
With a GIS you can quickly perform analyses that would be
impossible or extremely time consuming if done by hand.
You create alternative scenarios by changing your methods
or parameters and running the analysis again.
Step 4: Present the resultsThe fourth step is to present the results of your analysis.
Your final product should effectively communicate your
findings to your audience. In most cases, the results of a
GIS analysis can best be shown on a map.
Charts and reports of selected data are two other ways of
presenting your results. You can print charts and reports
separately, embed them in documents created by other
applications, or place them on your map.
































